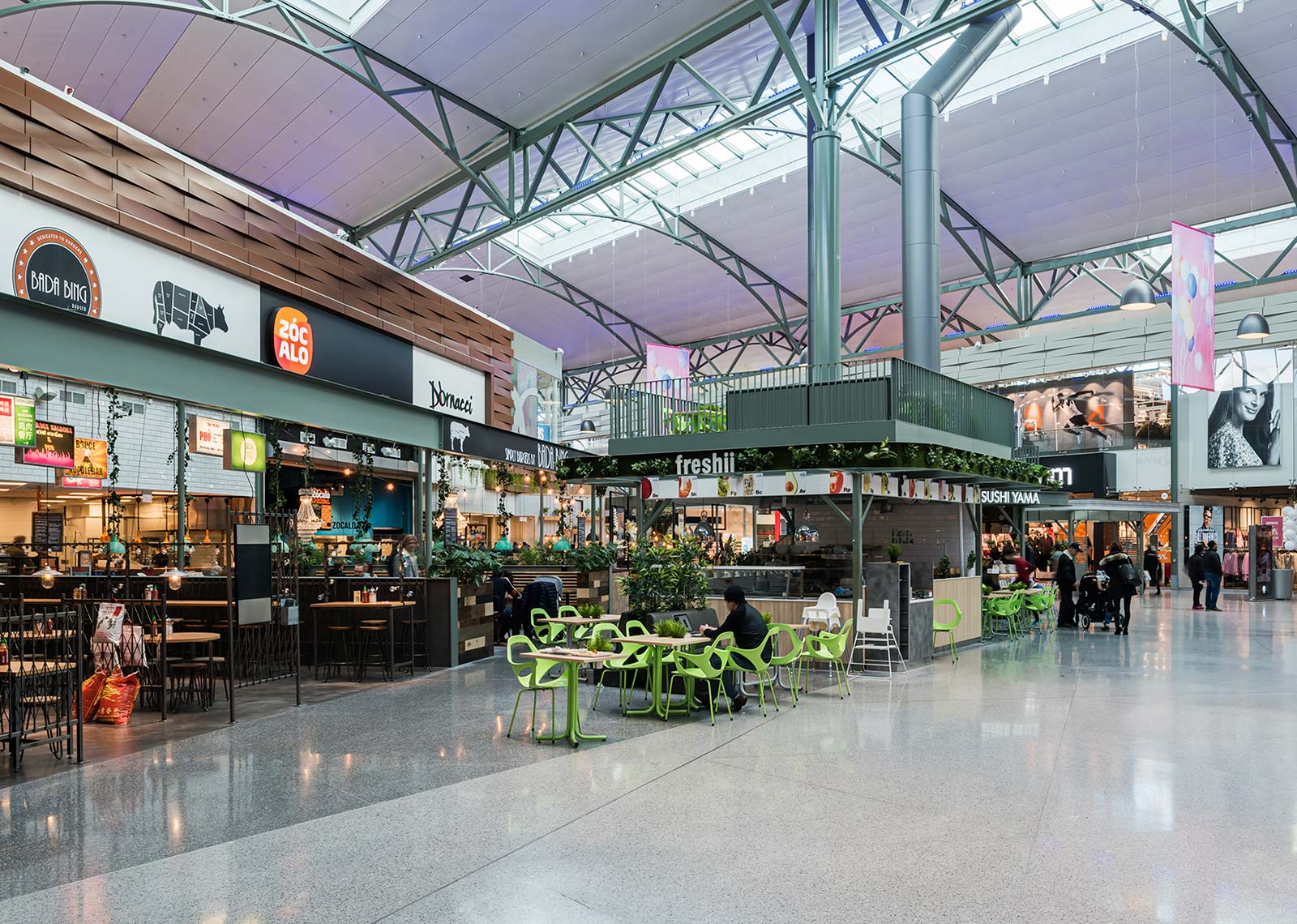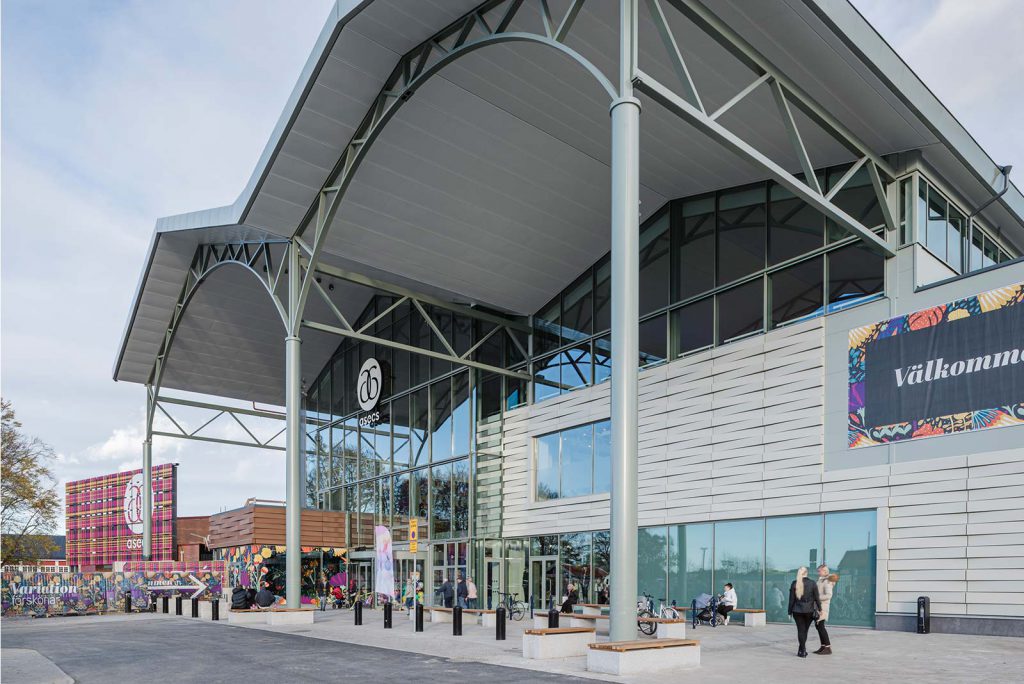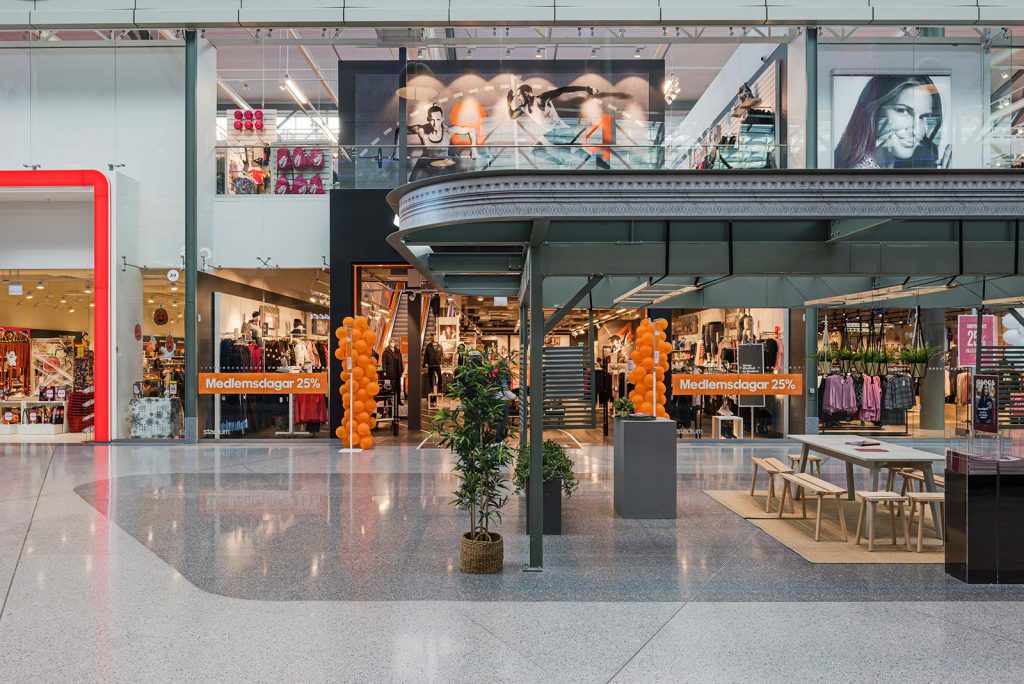At the beginning of the twentieth century, Jönköping was a garrison town and the home of A6, the Småland Artillery Regiment, which had a major influence on the surrounding areas. The regiment was disbanded in 1985 despite major protests, and somewhat unexpectedly a shopping centre was inaugurated there by none other than King Carl XVI Gustaf on 2 April 1987. Thus these days A6 provides a different kind of bang for your buck. Today, the name is mostly associated with the shopping centre, which straddles the E4 motorway, but a look to the north reveals a history that is very much present in the beautiful garrison buildings used these days as offices.
During its 30-year history, the shopping centre has grown in stages to total 48,000 m2. This floor space is not only under renovation but will also be extended to 80,000 m², mainly through the construction of an upper floor. The architectural assignment went to Gothenburg-based Rstudio for Architecture, with Carl-Johan Viklund as both administrative architect and architect in charge. Carl-Johan and his colleagues have taken on quite a job.
"Renovating an entire shopping centre will be an exciting, rewarding journey. Every detail will be looked at in the huge project, which will continue for many years."Phase 1A was inaugurated in October 2017. Phase 1B opened in October 2018, and phase 1C is planned for completion in October 2019. In connection with the inauguration in 2017, the shopping centre was given a new logo and a new name – Asecs – which is pronounced in the same way as before, only the spelling has changed.
Urban environment full of experiences
Brand building efforts, which were carried out by the project group together with the client, resulted in the decision to turn Asecs into an urban environment that opens up new worlds and provides a diversity of impressions. It should have its own special pulse, attitude and lifestyle. There are also contrasts that have a hand in how the location is perceived. The question Rstudio posed was: What is the architectural solution for this?
They wanted to avoid a feeling that the shopping centre was just a box lacking in identity and character. Carl-Johan and his colleagues were inspired by other urban environments, such as railway stations, food halls and airports through which many people pass. Among the things they took a look at were London’s railway stations and their setting in the city.
While they sought to maintain local historical roots, they also wanted to create a structure that provided possibilities for ongoing change to keep pace with shifts in the range of retail stores and reconstructions over time. In general, they focused on classic natural materials such as steel, glass and stone.
Vitality between roof and floor
The result was a large roof with glass features and which rests on a steel structure similar to those at old railway stations. The majestic roof soars high and extends over shops, streets and thoroughfares, which imparts a feeling of outdoor freedom indoors. This has also made it possible to erect smaller buildings inside the centre.
"The floor and roof stay put and in between life proceeds apace!"In situ terrazzo was used for Asecs’ large floor areas. The floor is of a design that responds to the roof and captures light. The colours are a mixture of grey, sandstone and mother-of-pearl with hints of grey-green, whose nuance borrows from the building’s steel structure. While they are muted colours, they still provide character. They are colourful without being gaudy.
"We wanted a quiet but distinct floor. Terrazzo is a fine natural material, and one I like very much, both for its feel and utility."Durable and practical
Asecs’ floors have different substructures – hollow-core beams and slabs on the ground – which can be sensitive to e.g. land movements and thermal expansion. This can in turn put a strain on the durability of the floor surface. But this worrying detail can be built away. By using a so-called floating structure, where the concrete layer and terrazzo rest on a sliding layer, the floor is less restrained and less sensitive.
Because the floor is also smooth and without joints, shopping trolleys run quietly and heavy pallet lifters do not damage the surface. Terrazzo is also easy to keep clean and almost maintenance free.
Terrazzo’s possibilities
In situ terrazzo allows combinations of round, straight and even pointed shapes. Another advantage is the ability to create fully-cast inspection hatches in the floor, without having to fit tiles together. This is also useful for revolving entrance doors.
Basement stair treads were cast in situ using a terrazzo similar to the surrounding floor surfaces, while the skirtings and column bases were prefabricated. Precise colour compositions for them were created in Herrljunga Terrazzo’s own laboratory – TerrazzoLabTM – in order to match the floor.
For Carl-Johan, terrazzo was the obvious choice.
"The material is durable and has aesthetic vigour. It provided us with the capabilities we sought and is highly suitable for this application. Asecs has large, sweeping surfaces and the floor acts as a stage for retail and urban living. The floor also captures the light and has an attractive glitter. It’s in keeping with the ideas we had and fits in well with the project"The choice of supplier came just as naturally.
"Herrljunga Terrazzo has a long history and stands for quality. Working together with them has been a very positive experience, both in terms of their approach and expertise. We were keen to understand the material, its conditions and the possibilities it offers. They helped us with that. We naturally wanted a design that worked with the material, not against it."

