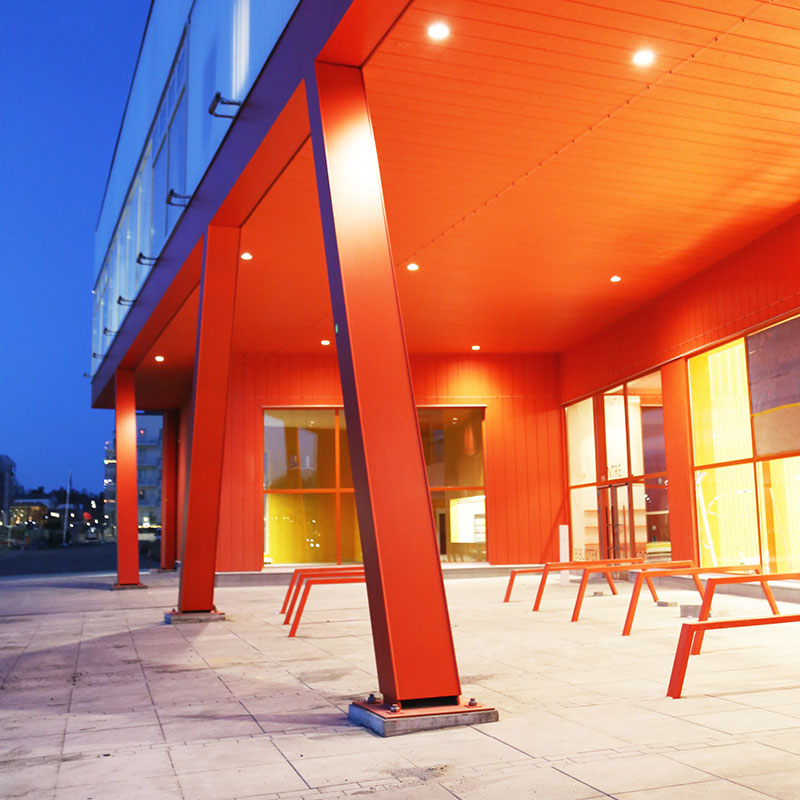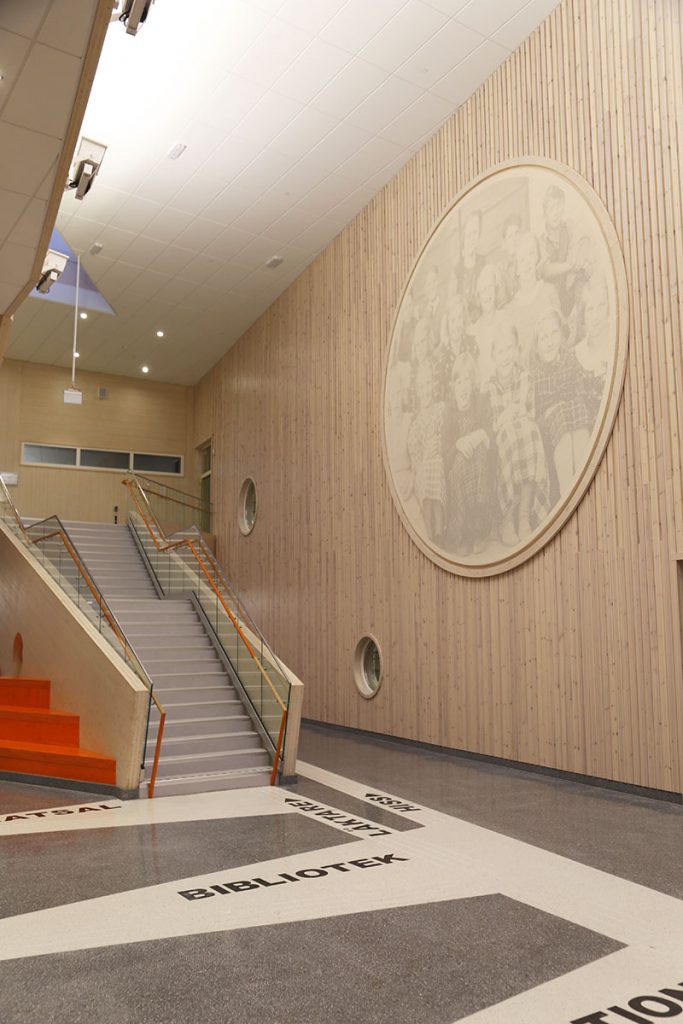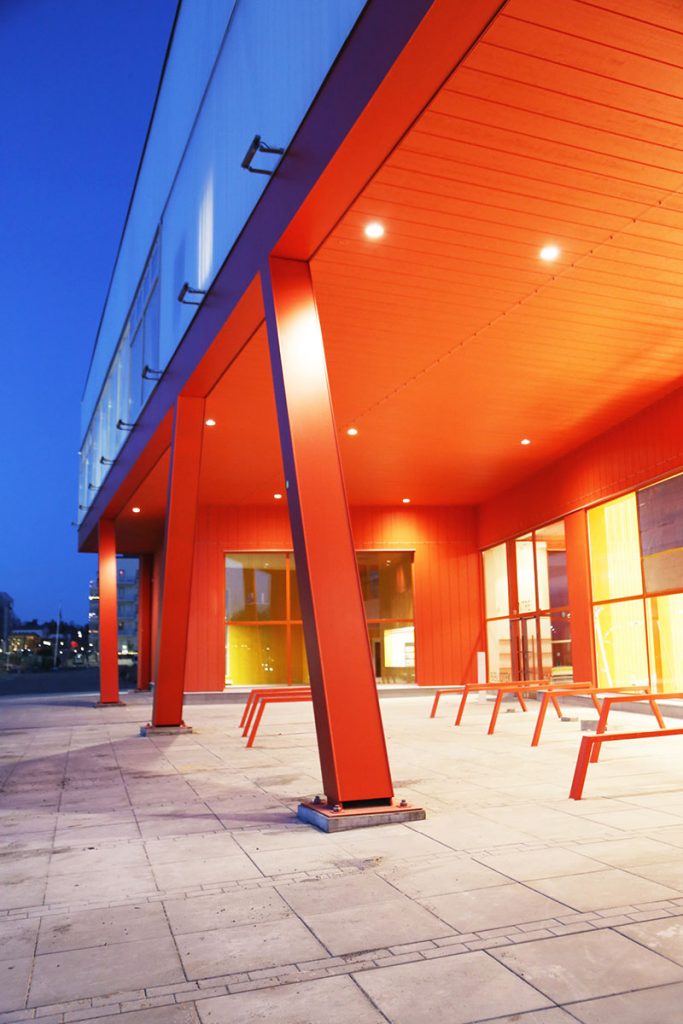CASE
Herresta School, Järfälla

Herresta school in Barkarbystaden north of Stockholm, is Sweden’s first all-wood school and is practically carbon neutral.
Multifunctional building
Lars Olausson, Architect SAR/MSA from Liljewall Arkitekter in Gothenburg was the administrative architect for Herresta school in Barkarbystaden in Järfälla municipality north of Stockholm. The school was opened in 2016 and has many functions. It includes a preschool, primary school up to year 5, a dining hall, full kitchen, banquet room/staff room, city district library and a sports hall (with a 14 metre climbing wall) The building is around 8200 m², and the premises may be rented by the general public and associations in the evenings and at weekends. The school also has large grounds which are planned for use as an activity park accessible to the whole city district.
"We chose to include everything in a single building to use the surfaces as efficiently as possible. The car park was located underground, which allowed the activity park to be bigger. It is also hilly in parts with opportunities for sledding and gallery seating."Sweden’s first all-wood school
Herresta School is Sweden’s first all-wood school and is practically carbon neutral. The sustainability concept sets the tone and the building was designed to achieve GreenBuilding Gold certification. The building’s frame, joists and interior walls are all made of wood. The large spans are achieved with the aid of glulam beams, and columns use the same material. There are also sound absorbing wooden slot panels, and in the school grounds there is an outdoor stage built from glulam with weatherboard cladding.
Glulam is lighter than steel, has high fire-stability and is expressive and beautiful. At an early stage, the city architect in Järfälla asked whether it was possible to build the school as an all-wood structure, which Liljewall was very pleased to do. They made a study and sought the advice of experts from other fields.
"Wood is a fantastic material and we use it whenever we get the okay to do so."The roof is covered with sedum grass except in places occupied by the 1400 m² solar cell installation. What’s more, the solar panels are laid out in a pattern that makes the building identifiable in satellite images. Walls facing streets have an outer shell of frosted glass behind which there is a network of glulam columns and beams at various angles. During the evenings, this will be illuminated to provide a three-dimensional effect.
Terrazzo floors and skirtings
We used terrazzo for the floors and skirtings on the building’s ground-floor.
"It’s a durable material that also ages beautifully. We can also shape it in an infinite number of ways. At Herresta school, we made the corridors wide and used tactile elements in order to enhance accessibility. For example, the floors incorporate directions to the library, lifts and galleries."Being an architect often involves a great level of teamwork.
"It’s inspiring to work with skilful colleagues. Colleague Anna Skoglund also worked in close collaboration with Herrljunga Terrazzo on the Herresta school project, which went extremely well. Staff at Herrljunga Terrazzo were attentive and quick to understand our requirements and interpret our drawings. They were also generous with material samples and sent us a number of them. It’s good to have suppliers who are both knowledgeable and easy to work with."

